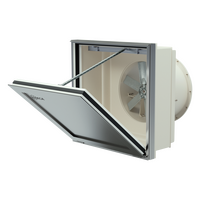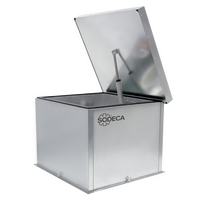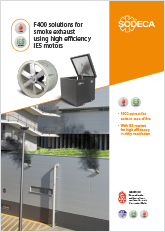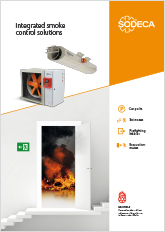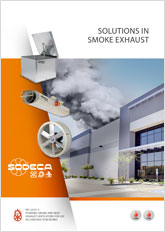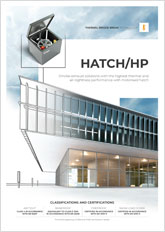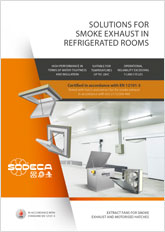Smoke exhaust systems
Solutions for smoke extraction in the event of fire
When a fire breaks out in a building, whether residential or industrial, it is necessary to extract smoke from the fire area to evacuate people and possible victims, protect the building structure and facilitate access for fire-fighting equipment. All SODECA smoke extractors and ventilation solutions meet the most rigorous standards and are certified by independent laboratories.
Applications
Smoke extraction in the event of a fire is essential for ensuring the safe and efficient evacuation of buildings, while reducing the propagation of fire and minimising the material damages and human injury.
Car parks
In car parks, ventilation can be natural or mechanical. In the latter case, Jet Fans must be installed to properly move the air and maintain the required conditions of safety and comfort under normal conditions, as well as in the event of a fire.
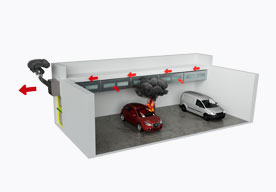 MECHANICAL through ducts
MECHANICAL through ducts
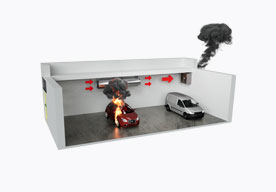 MECHANICAL assisted by impulse ventilation
MECHANICAL assisted by impulse ventilation
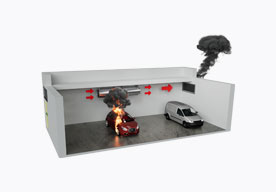 NATURAL assisted by impulse ventilation
NATURAL assisted by impulse ventilation
Industrial buildings
These ventilation systems extract the hot gases generated at the start of a fire and create smoke-free zones underneath the floating smoke layers, thereby improving evacuation conditions and facilitating firefighting. They also prevent secondary fires and control the temperature of the smoke to prevent a building from collapsing.
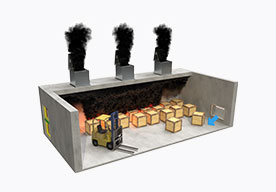 Smoke exhaust in SINGLE-STORY BUILDINGS
Smoke exhaust in SINGLE-STORY BUILDINGS
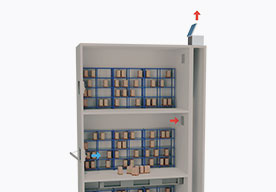 Smoke exhaust in MULTI-STORY BUILDINGS
Smoke exhaust in MULTI-STORY BUILDINGS
Cold storage rooms
The implementation of a smoke control system in the event of a fire in cold storage rooms involves unique differences with respect to traditionally installed smoke control systems in industrial buildings. The presence of a double roof (composed of the cold storage room's ceiling and the roof of the building) complicates the process of extracting the smoke generated by a fire inside the cold storage room towards the exterior. The equipment installed on the casing of the cold storage room requires thermal insulation features in order to prevent high energy losses.
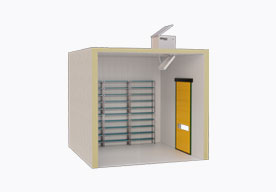 Direct from the cold storage room
Direct from the cold storage room
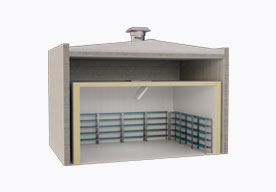
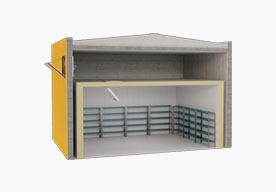 Exhaust by plenum
Exhaust by plenum
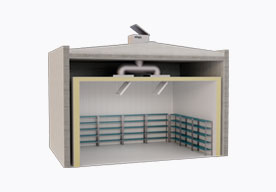
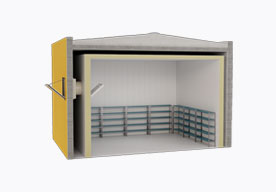 Conducted from the cold storage room
Conducted from the cold storage room
Evacuation routes
Pressurisation control systems protect evacuation routes in the event of fire by preventing the entry of smoke through air overpressure. If the doors are opened or in the event of air leaks, the system reacts by increasing the flow rate. This guarantees that the escape routes are always free of smoke in an emergency situation.
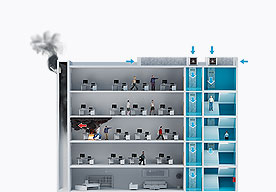 Intake of outside air
Intake of outside air
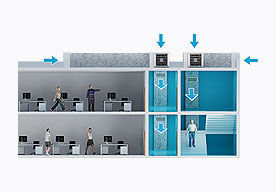 Joint pressurisation of lobbies
Joint pressurisation of lobbies
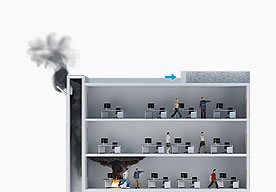 Pressurisation air exhaust
Pressurisation air exhaust
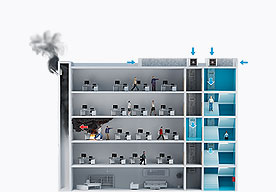 Individual pressurisation of lobbies
Individual pressurisation of lobbies
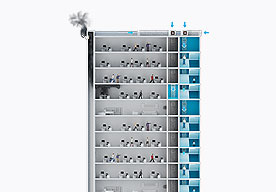 High-rise buildings
High-rise buildings
Tunnels
The reliability of the tunnel ventilation system is essential to ensure the safety of users over time. Tunnel ventilation can be natural or forced. In the last case, fans should be installed to generate adequate air movement to maintain safe conditions both in comfort mode and in case of emergency.
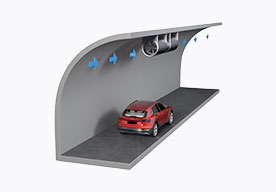 Longitudinal ventilation
Longitudinal ventilation
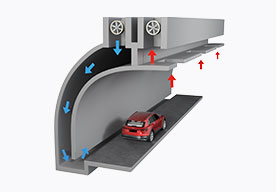 Transverse ventilation
Transverse ventilation
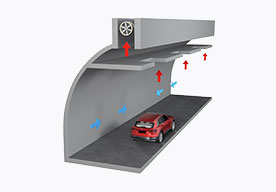 Semi-transverse ventilation
Semi-transverse ventilation
Our projects department

For the correct design of a smoke control system, SODECA has a Projects Department formed by technicians who specialise in offering personalised advice from the initial phase of a project by providing a complete technical study that includes:
· Size calculations
· Equipment location drawings
· The operating logic of the system
· The specifications of all the equipment that form a part of the system
Including the smoke exhaust fans, outside air supply fans, smoke control dampers and system control panels.




